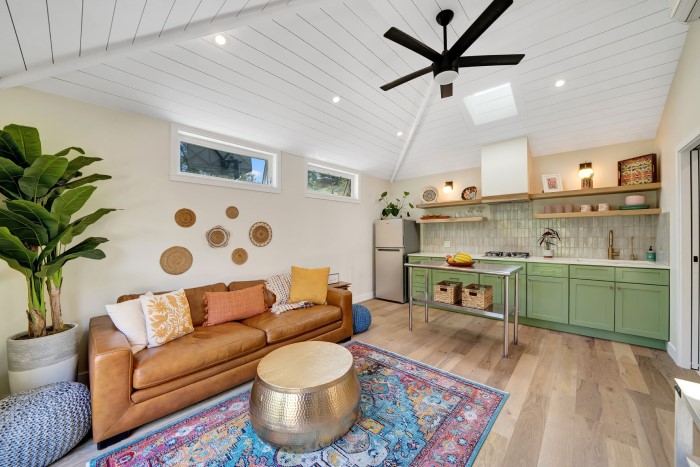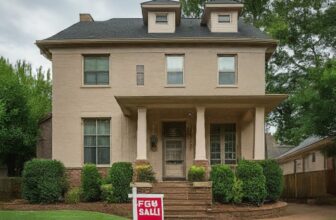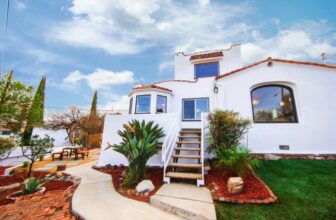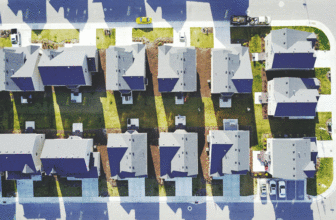
Accessory Dwelling Units (ADUs) have gained popularity in recent years as a solution for increasing living space and generating additional income. One of the most cost-effective and convenient options for creating an ADU is converting an existing garage into a functional living space.
A garage conversion can provide an extra room for guests, family members, or even a rental property, all while utilizing existing space on a property. In this blog post, we will explore the benefits of ADU garage conversion, the considerations to take into account before starting the process, the steps involved, and the cost of the conversion. We will also provide tips on how to maintain and upkeep the newly created ADU. By the end of this post, readers will have a comprehensive understanding of ADU garage conversions and how to turn their garage into a comfortable and functional living space.
Benefits of ADU garage conversion
A. Increases Property Value:
One of the biggest benefits of ADU garage conversion is that it can increase the value of a property. By adding an extra living space to a property, homeowners can make their property more attractive to potential buyers and increase its resale value. This makes the investment in an ADU garage conversion a smart financial move.
B. Provides Additional Rental Income:
Another benefit of ADU garage conversion is the potential for additional rental income. Renting out the newly created living space can provide homeowners with a steady stream of income, which can help offset the cost of the conversion and provide extra financial security.
C. Offers More Living Space:
Converting a garage into an ADU also provides homeowners with additional living space. This can be especially beneficial for families who are outgrowing their current home, or for those who need a separate space for guests or older people family members.
D. Enhances Quality of Life:
An ADU garage conversion can also enhance the quality of life for homeowners. Having additional living space can provide more privacy and comfort, as well as more opportunities for entertaining and relaxing. The newly created living space can also serve as a haven for hobbies and other leisure activities, improving overall happiness and well-being.
Considerations before converting a garage into an ADU
A. Zoning Laws and Regulations:
Before converting a garage into an ADU, it is important to research and understand the zoning laws and regulations in your area. This may include restrictions on the size, height, and type of structure that can be built, as well as the required distance from the main residence and other property lines. Homeowners should also be aware of any requirements for on-site parking and the availability of utilities, such as water and electricity, for the new living space.
B. Building Codes and Permit Requirements:
Another important consideration is the building codes and permit requirements for converting a garage into an ADU. Homeowners will need to obtain the proper permits from their local building department, which may include submitting plans and specifications for review. It is also important to understand the requirements for structural upgrades, electrical upgrades, and plumbing, which will need to be installed to meet local building codes and ensure the safety of the occupants.
C. Budget and Financing Options:
When considering an ADU garage conversion, it is important to have a clear understanding of the budget and financing options available. This may include obtaining a loan, using personal savings, or seeking out grants and other financial incentives. Homeowners should also be aware of the cost of materials, labor, and any other expenses associated with the conversion process, so they can make an informed decision on what is feasible and affordable.
D. Parking and Access Requirements:
Finally, homeowners should consider the parking and access requirements for the ADU garage conversion. This may include providing off-street parking for the new living space, as well as ensuring that there is a safe and accessible route for occupants to enter and exit the structure. Homeowners should also consider any necessary modifications to the garage doors, such as widening them or installing an entrance door, to accommodate the new living space.
Steps involved in ADU garage conversion
A. Planning and Design:
The first step in an ADU garage conversion is planning and design. This involves determining the desired layout and size of the new living space, as well as considering the zoning laws and regulations in your area. Homeowners may also need to consult with an architect or contractor to ensure that the plans for the conversion are feasible and meet all necessary building codes and permit requirements.
B. Preparing the Garage for Conversion:
Once the plans have been finalized, the next step is to prepare the garage for conversion. This may involve removing any existing fixtures or items from the garage, and making any necessary repairs or upgrades to the foundation and structure. Homeowners may also need to install insulation, drywall, and flooring to create a livable and comfortable environment.
C. Structural and Electrical Upgrades:
Structural and electrical upgrades are also necessary for an ADU garage conversion. This may include reinforcing the walls, installing new windows and doors, and adding electrical and plumbing systems to the structure. Homeowners should work with a contractor or electrician to ensure that these upgrades are installed correctly and meet all necessary building codes.
D. Finishing and Decorating the Interior:
Finally, the last step in an ADU garage conversion is finishing and decorating the interior. This may involve painting, installing cabinetry and appliances, and adding any necessary furniture and fixtures to the space. Homeowners should consider their personal style and preferences when decorating the interior, as well as any practical considerations for functionality and comfort. By the end of this step, the garage will have been transformed into a fully functional and comfortable living space.
Cost of ADU garage conversion
A. Average Cost Range:
The cost of an ADU garage conversion can vary greatly depending on the size of the garage, the materials and labor used, and the local market conditions. On average, the cost of converting a garage into an ADU can range from $50,000 to $150,000, although it can be more or less depending on the specifics of the project.
B. Cost Factors to Consider:
When estimating the cost of an ADU garage conversion, there are several factors to consider. This may include the cost of materials and labor, the cost of obtaining permits and building codes, and any necessary upgrades to the electrical and plumbing systems. Homeowners should also consider any additional expenses, such as furnishings, appliances, and decorating materials, when budgeting for the conversion.
C. How to Save Money During the Conversion Process:
To save money during the conversion process, homeowners can consider doing some of the work themselves, such as painting or installing flooring, to reduce labor costs. They may also be able to find cost-saving solutions for materials, such as using recycled or reclaimed materials, or opting for energy-efficient appliances and lighting. Homeowners should also compare quotes from several contractors and suppliers to find the best deals and ensure they are getting the best value for their investment.
Maintenance and upkeep of ADU garage conversion
A. Ongoing Costs and Responsibilities:
Once the ADU garage conversion is complete, there will be ongoing costs and responsibilities to maintain and upkeep the new living space. This may include utilities, insurance, property taxes, and regular maintenance such as cleaning and repairs. Homeowners should consider these ongoing costs when budgeting for the conversion and factor them into their overall financial plan.
B. Tips for Maintaining the ADU:
To keep the ADU in good condition, homeowners should implement a regular maintenance routine, including regular cleaning, inspections, and repairs. This may also involve regularly checking and maintaining the electrical, plumbing, and HVAC systems, as well as any other key components of the ADU. Homeowners should also be mindful of safety concerns, such as ensuring that smoke detectors and fire extinguishers are working properly, and conducting regular fire drills. By implementing these tips and taking a proactive approach to maintenance and upkeep, homeowners can ensure that their ADU garage conversion is a valuable and enjoyable living space for many years to come.
FAQs on ADU garage conversion
What is an ADU garage conversion?
An ADU (Accessory Dwelling Unit) garage conversion is the process of converting a garage into a secondary living space. This can be used as a rental unit, a space for guests, or as additional living space for the homeowner.
Are there any zoning laws and regulations to consider when converting a garage into an ADU?
Yes, it is important to research and understand the zoning laws and regulations in your area before beginning an ADU garage conversion. These laws may dictate the size and layout of the ADU, as well as any necessary building codes and permit requirements.
How much does an ADU garage conversion cost?
The cost of an ADU garage conversion can vary greatly depending on the size of the garage, the materials and labor used, and the local market conditions. On average, the cost can range from $50,000 to $150,000.
What are the benefits of converting a garage into an ADU?
Converting a garage into an ADU can provide several benefits, including increasing property value, providing additional rental income, offering more living space, and enhancing quality of life.
What are the steps involved in an ADU garage conversion?
The steps involved in an ADU garage conversion include planning and design, preparing the garage for conversion, structural and electrical upgrades, and finishing and decorating the interior.
What are the ongoing costs and responsibilities of an ADU garage conversion?
The ongoing costs and responsibilities of an ADU garage conversion include utilities, insurance, property taxes, and regular maintenance such as cleaning and repairs.
What should I consider when converting a garage into an ADU?
When converting a garage into an ADU, homeowners should consider zoning laws and regulations, building codes and permit requirements, budget and financing options, and parking and access requirements.
Conclusion
In this article, we have explored the benefits and steps involved in converting a garage into an ADU. The benefits of an ADU garage conversion include increasing property value, providing additional rental income, offering more living space, and enhancing quality of life. The steps involved in an ADU garage conversion include planning and design, preparing the garage for conversion, structural and electrical upgrades, and finishing and decorating the interior.
Before beginning an ADU garage conversion, it is important to carefully consider all of the factors involved, including zoning laws and regulations, building codes and permit requirements, budget and financing options, and parking and access requirements. Homeowners should also be mindful of the ongoing costs and responsibilities involved in maintaining the ADU, and take steps to ensure that the space is well-maintained and safe for occupancy.
While some homeowners may choose to complete an ADU garage conversion on their own, others may prefer to seek professional help. This may include hiring a contractor, architect, or designer to manage the conversion process. By working with a professional, homeowners can be assured that their ADU garage conversion is completed safely, efficiently, and in compliance with all necessary regulations and codes. So, if you need assistance or have questions, don’t hesitate to seek professional help!




